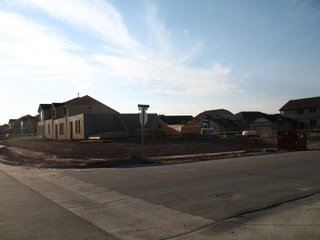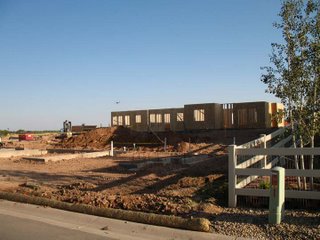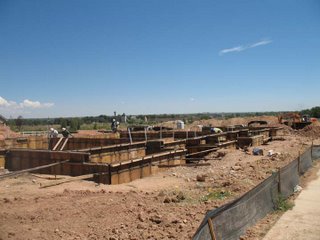I have been involved with Habitat for Humanity of Fort Collins for over 10 years now. I have worked with them as a volunteer, on comittees, and several years as a board member. I have also worked with Habitat on designing several of the homes they have built. Recently I worked with them on their most ambitious project to date, a multi-family six plex being built in the Rigden Farm Neighborhood. While working with Habitat, we created a concept of four units facing a major street with two additional units above the detached garages facing the alley. This project was a challenge. We not only had to design these units to be functional with 2-4 bedrooms, but we also had to design them to meet ADA and Fair Housing guidelines. All on a sloping site!
Anyway, I have decided I am going to document the construction of these units on this blog.

Here is a picture of framing, the week of August 28th! The exterior walls are up of the first three units.

Another picture of the framing taken from the alley. You can see the foundation of the detached garages and the carraige units.

This is a picture I took a few weeks ago showing the floor framing in process. We had to drop the floor into the foundation to meet accessibility requirements.

And finally, here is a picture of the foundation walls being framed and poured.









No comments:
Post a Comment